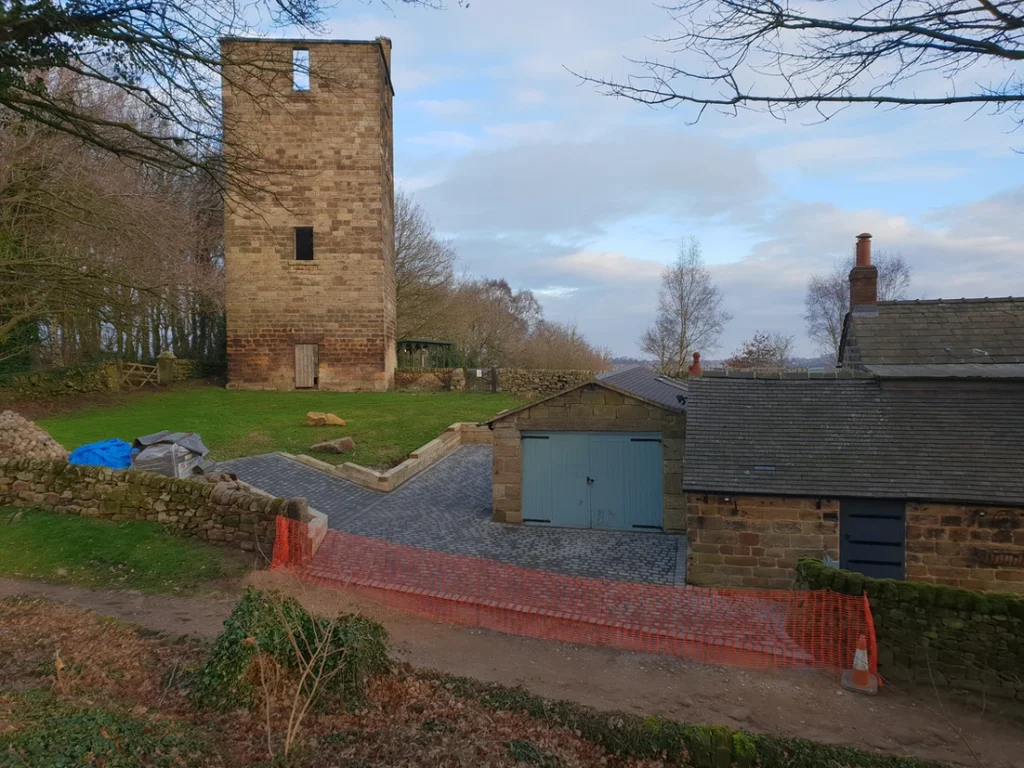

At S.G. Architectural Design, we take pride in providing our clients with expert advice and exceptional service in the residential architecture sector. Over the last 10 years - we have achieved a 98% success rate for all planning applications and maintain a 5-star Google rating based on over 50 client reviews.
We work closely with our clients to offer a customised package and continuous support throughout the entire process.
Our partner company, SG Design and Build (Construction), is accredited by the Federation of Master Builders (FMB) and enhances our services by covering the entire design and construction process with our skilled in-house tradespeople. This includes comprehensive contract management and formal quotation processes.
Previous Projects and roles range from small kitchen extensions under permitted development rights, to complex extension drawings in conservation areas.
We have vast experience ranging from project management of new housing developments through to providing house extension plans to homeowners.
We love the challenge of difficult planning application drawings, in areas such as world heritage sites, where it is vital to embrace the local history whilst the stamping progression required to be family homes or businesses.
We understand that the average residential client prefers to keep the whole process simple.
We offer a bespoke service to suit every project.